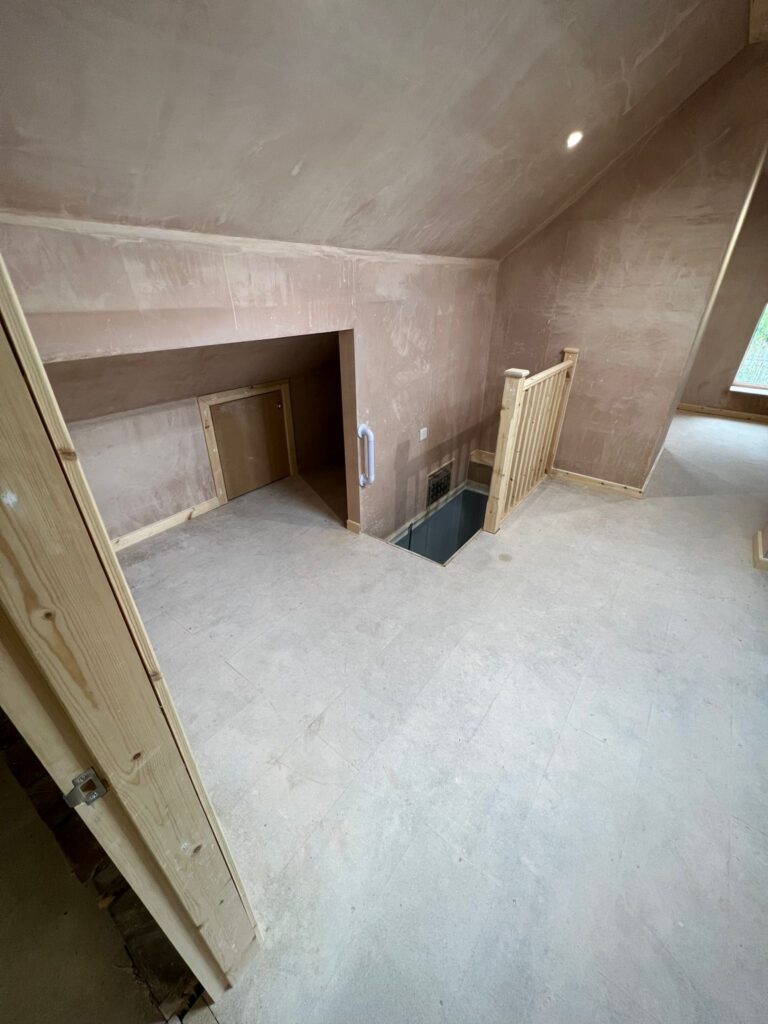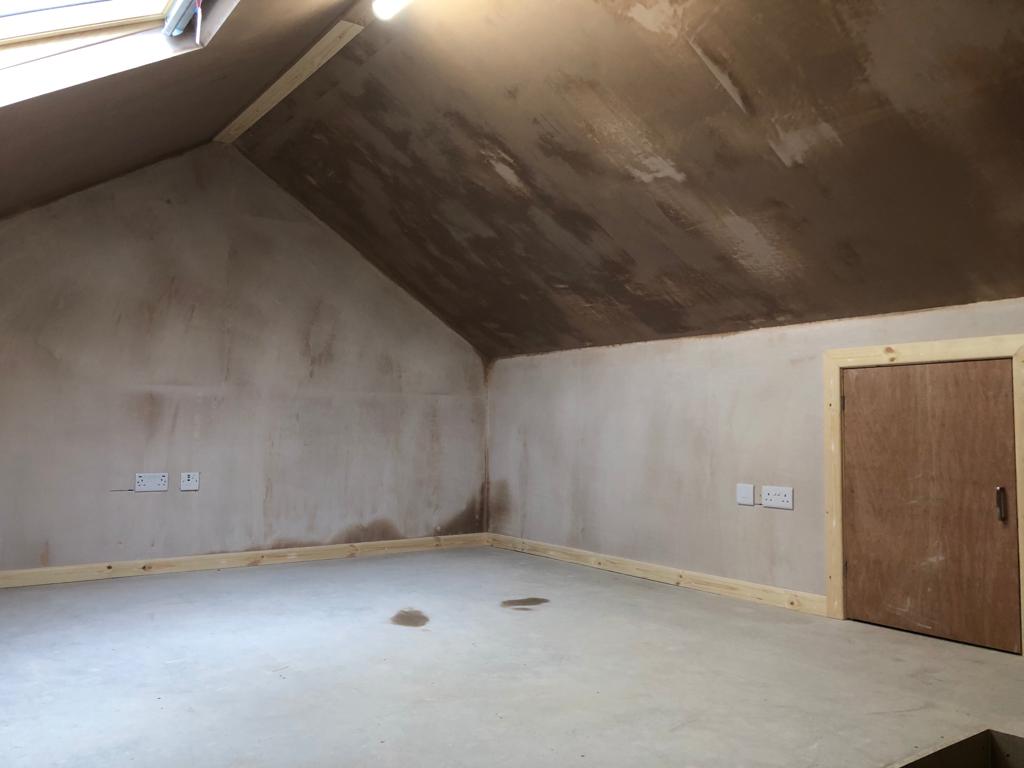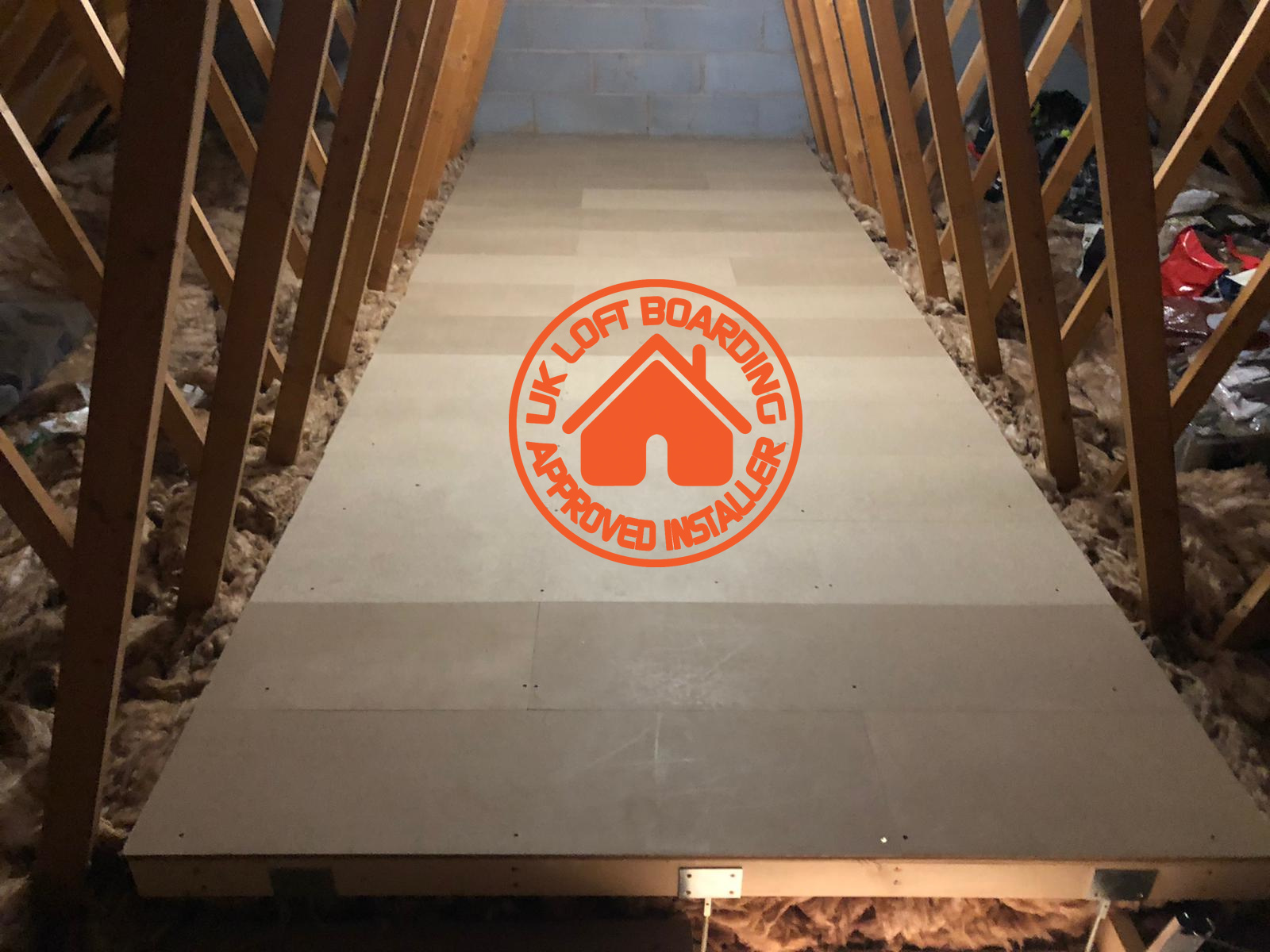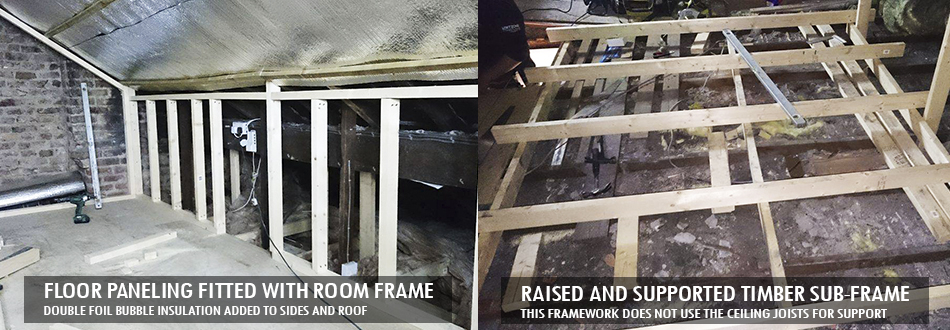Mini Loft Conversions
Want something a little more special than just loft boarding?

Are you tired of your dreary, dusty, and underutilised loft space? Imagine having a clean, dry, insulated, and safe area for storage instead.
At UK Loft Boarding, we specialise in transforming lofts into highly functional storage spaces. By boarding out your loft, we create a cleaner, more insulated, and easily accessible area for storage, hobbies, work, or relaxation.
Did you know that your loft space can often account for as much as three-quarters of your home's floor area? It's a vast, untapped resource waiting to be utilised efficiently. Whether you need extra storage for belongings, a dedicated hobby room, a quiet office space, a study area, or even a chill-out zone, your loft can accommodate it all.
Moreover, we can enhance your loft's accessibility by enlarging the existing loft hatch. With the installation of a spacious timber fold-away loft ladder, accessing your loft becomes more convenient and hassle-free.
Say goodbye to wasted space and hello to a transformed loft that meets your needs and maximises your home's potential. Get in touch with us today to discuss how we can unlock the full potential of your loft space.

Our expert surveyors will visit your property to measure the space accurately and discuss any specific requirements or potential challenges. Following this, our planning team will craft a personalised quote tailored to your needs
Upon your approval of the quote, we'll schedule a convenient installation date. Our skilled loft specialists will then commence work, transforming your loft according to the agreed plan. Once construction is finished, your new space will be primed and ready for painting and flooring.
With the project completed, it's time to revel in your newly enhanced space. Whether it's a serene sanctuary away from distractions, a functional storage area, or a creative haven, your revamped loft awaits to be enjoyed to the fullest.
Looking for something different? Explore our loft ladders, loft lighting, or loft insulation services.
Most projects are completed in 6–10 days, depending on the size and complexity of your loft.
Mini loft conversions for storage or hobby rooms usually do not require planning permission, but we’ll advise you during your survey if any permissions are needed.
No, mini loft conversions are strictly for storage, hobbies, or office use. They are not suitable for bedrooms or any other habitable rooms. If you require a living space, a full loft conversion is necessary, and we do not offer this service.
All installation work is fully guaranteed. We use only high-quality materials and experienced fitters for your peace of mind.
There is no set price as all houses and lofts can be different, and customers also have different requirements. A survey will be required to determine the actual price.
Actual price is based on storage floor square metres and room cubic capacity.
Actual price is also based on:
All walls will be boarded and skimmed with skirting boards and an LED 4ft tube light will be fitted so the area is ready to decorate and carpet.
Electrical sockets are not included in the example prices and is dependant on electrician quotes.
Please ask the surveyor to price these requirements into your quote.


When considering between loft boarding and mini loft conversions, the latter offers several notable improvements.
Mini loft conversions provide a cleaner, virtually dust-free environment, sealed off from allergens, making them an excellent choice for allergy sufferers. Unlike traditional loft boarding, mini loft conversions effectively keep spiders, flies, and wasps at bay, ensuring a more pleasant and hygienic space.
Beyond mere storage, mini loft conversions offer versatile functionality. They can serve as extra wardrobe space, study rooms, or relaxing chill-out areas. While regular loft boarding may suffice for lightweight uses, mini loft conversions present a sturdier and more refined option, elevating the potential of your loft space.
The enhanced insulation of mini loft conversions provides superior temperature control, regulating fluctuations and creating a more stable environment. With temperatures ranging from as low as 1°C to as high as 60°C in traditional lofts, mini loft conversions significantly narrow this range, offering a more comfortable climate for temperature-sensitive items.
Furthermore, mini loft conversions feature plaster-boarded walls and roofs, ensuring items are securely contained and preventing any mishaps such as items falling onto the ceiling or individuals accidentally stepping into unboarded areas. This added safety and security make mini loft conversions an ideal choice for accessing and organising your belongings with peace of mind.
In summary, while loft boarding serves its purpose, mini loft conversions represent a significant upgrade, providing a cleaner, more versatile, and safer space with superior insulation and containment features.
Below you can see the process involved and most mini loft rooms can be completed in around 6 to 10 days so not long to wait to get your new room. We do almost everything required, so its ready for you to decorate. If you require sockets we have our own qualified electrician who can do all the work to BS7671 / Part P of the building regulations and give you an electrical works installation certificate for the sockets.
The process of creating a room in your loft requires first and foremost a safe strong supported sub-frame for the flooring. Just using 3×2 or battening is no good, its will not be anywhere near strong enough to take the load for the purpose of using as a room (Load: meaning total weight of wood, flooring, plasterboard & plaster, storage and people).
Installing one of our specialist floors adds strength and support for all your rooms requirements. We raise the floor up above your joists so as to give clearance for air circulation and so as not to bear any weight on to the existing ceiling joists. The sub-frame we build will level and support the room we are about to build.
Once the supported raised sub-frame is down we relay or top-up the insulation in between the new raised joists then we lay the 18mm high density floor panels.
